3 Ch. du Lac Durand, Saint-David-de-Falardeau, QC G0V1C0 $524,995
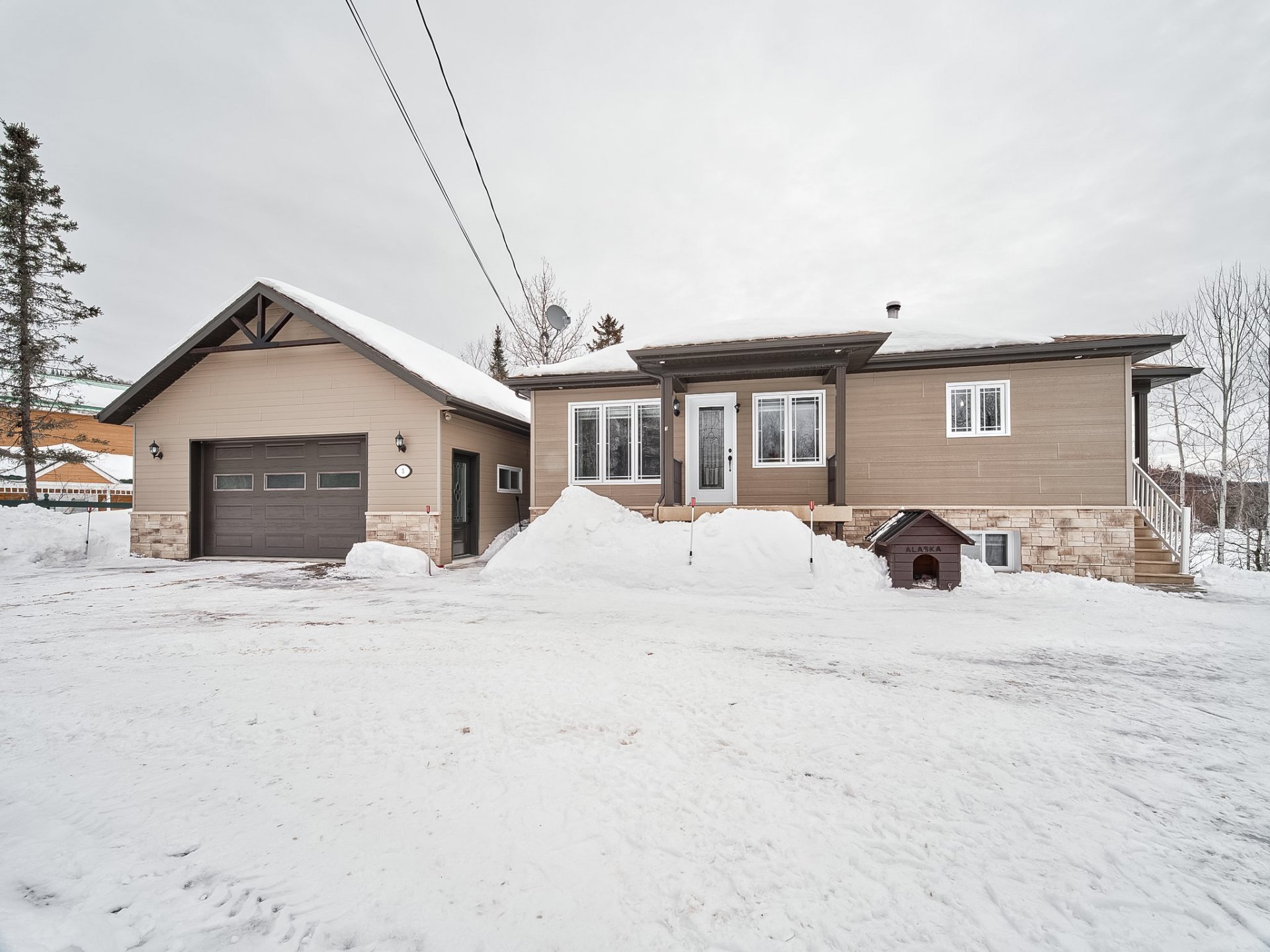
Overall View
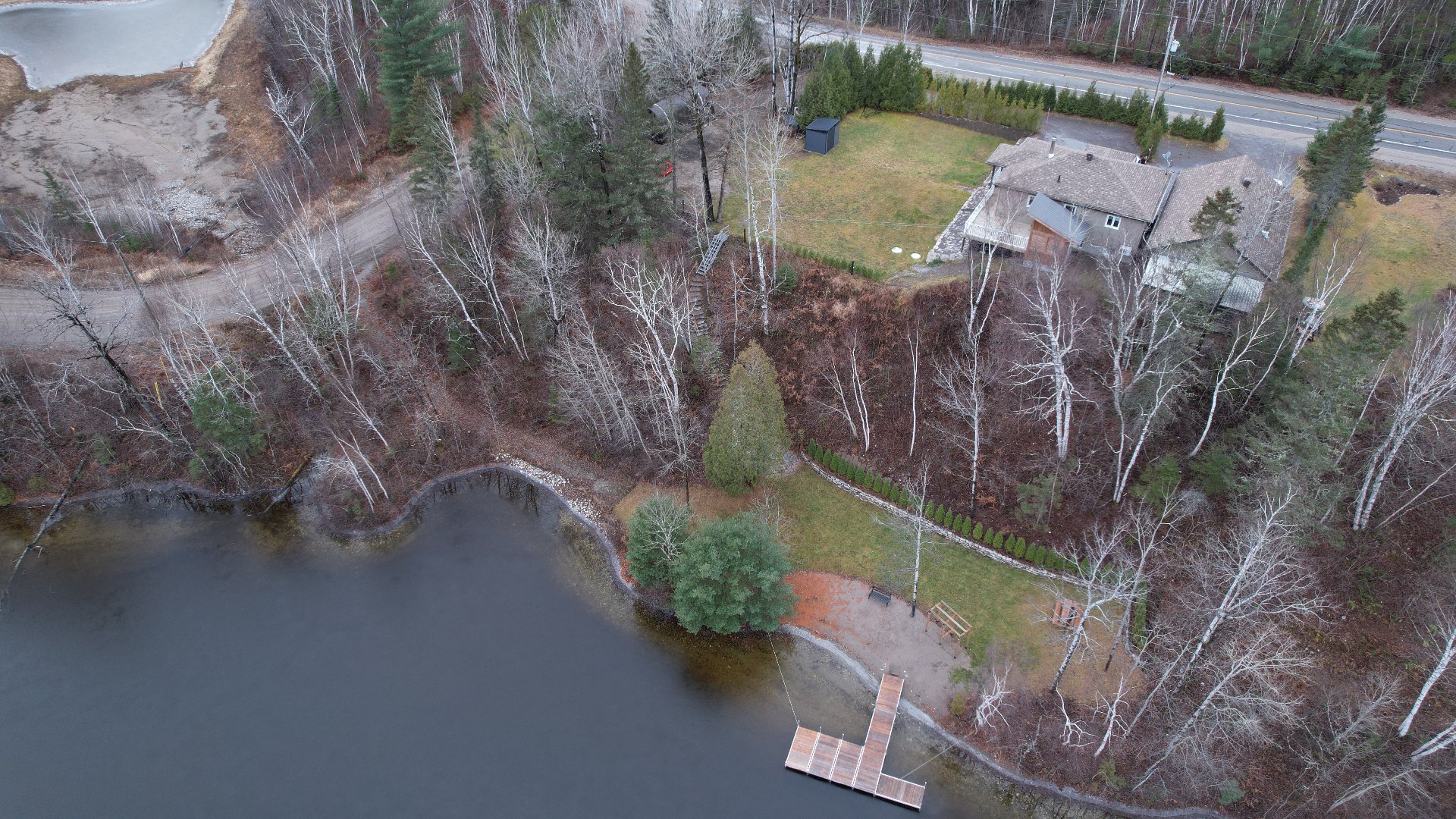
Waterfront
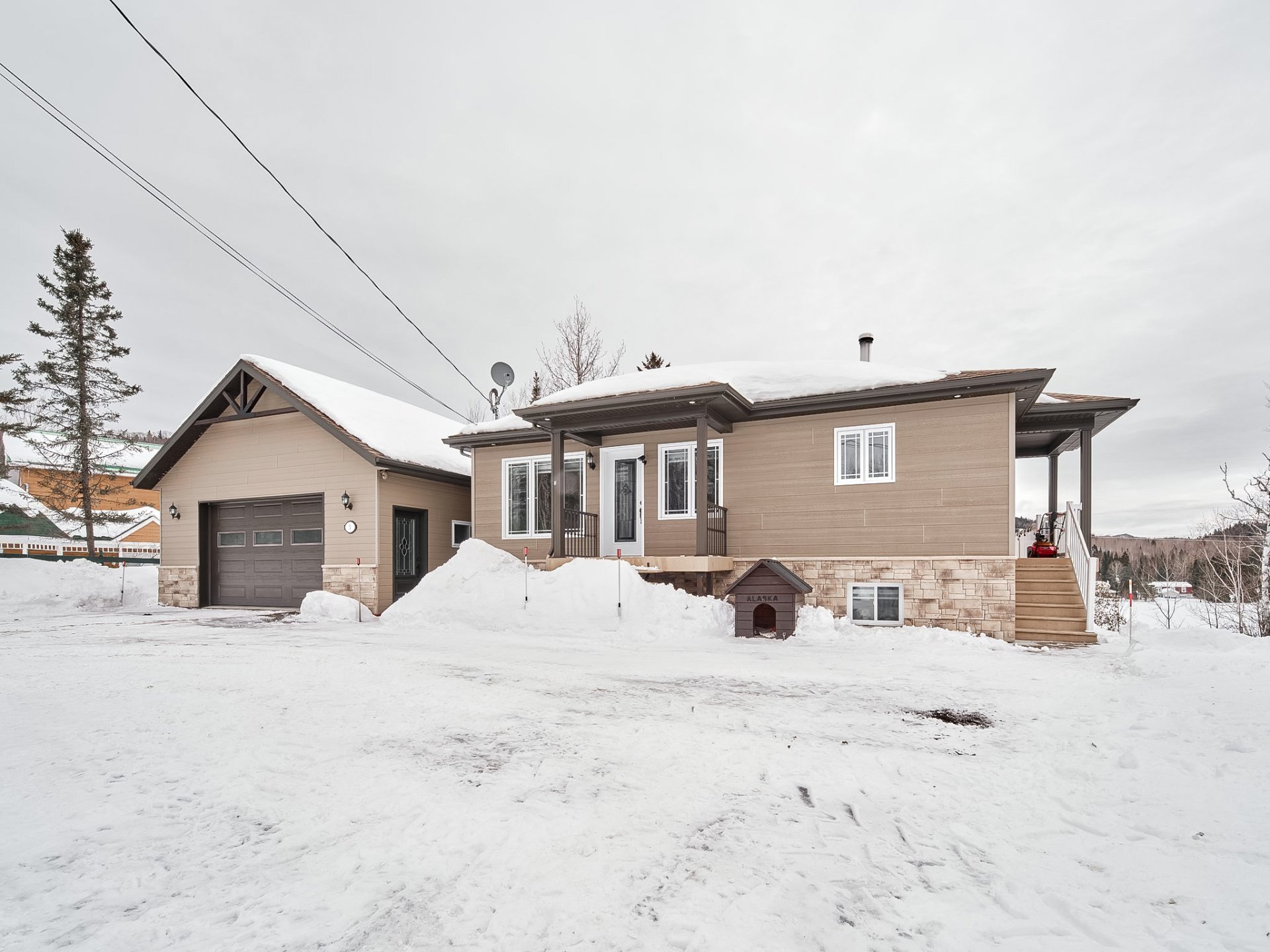
Kitchen
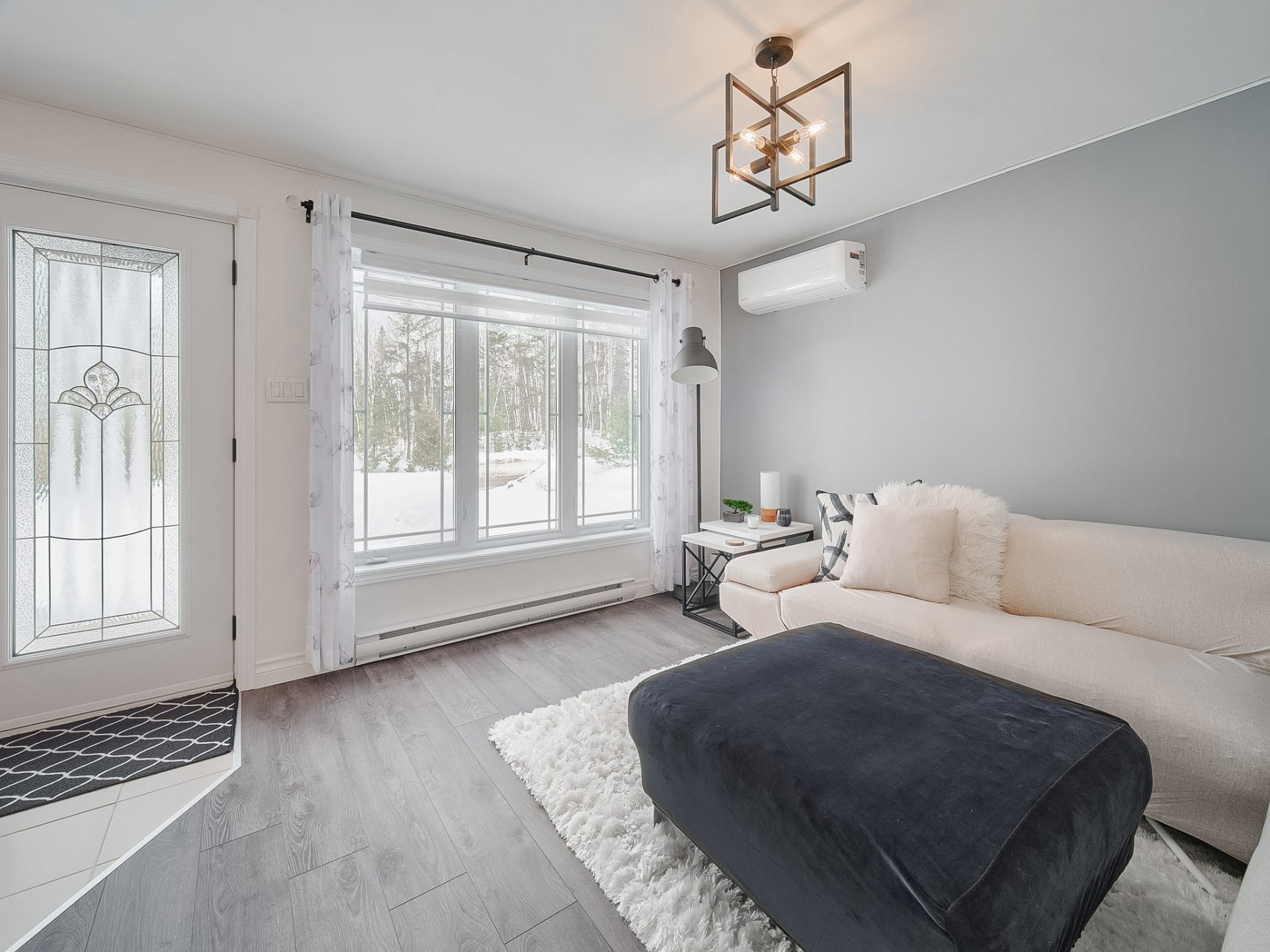
Dining room
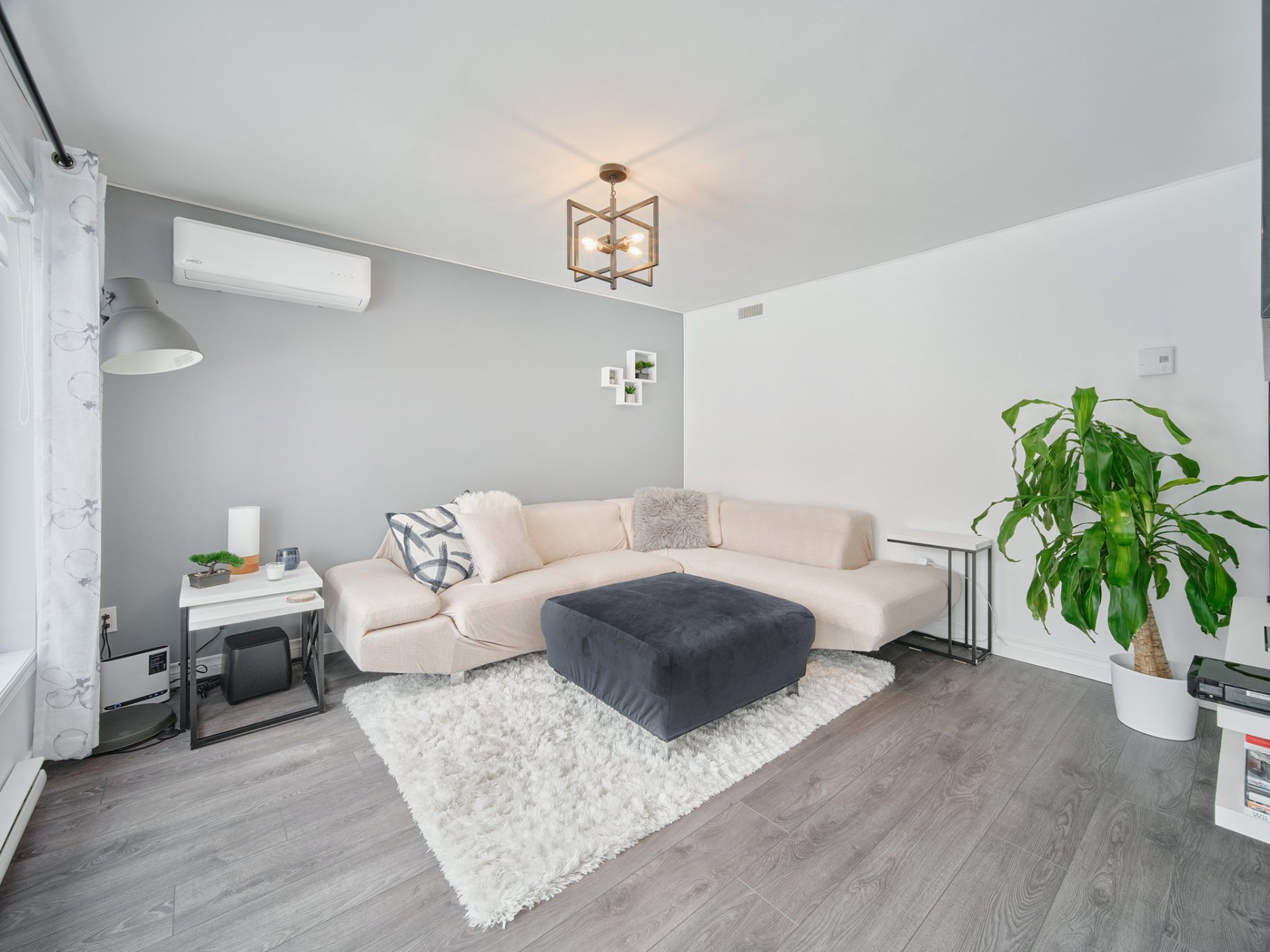
Backyard
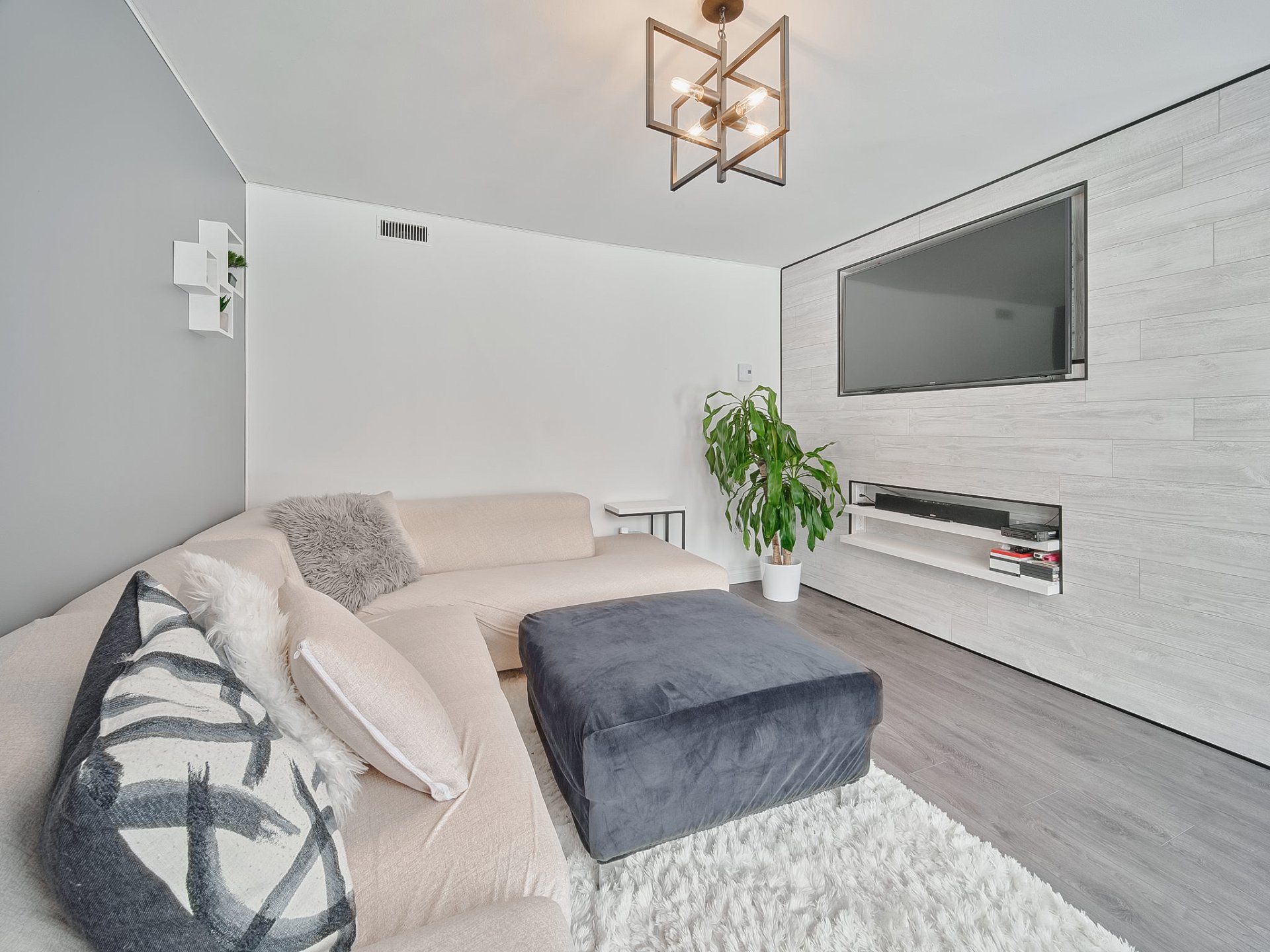
Exterior
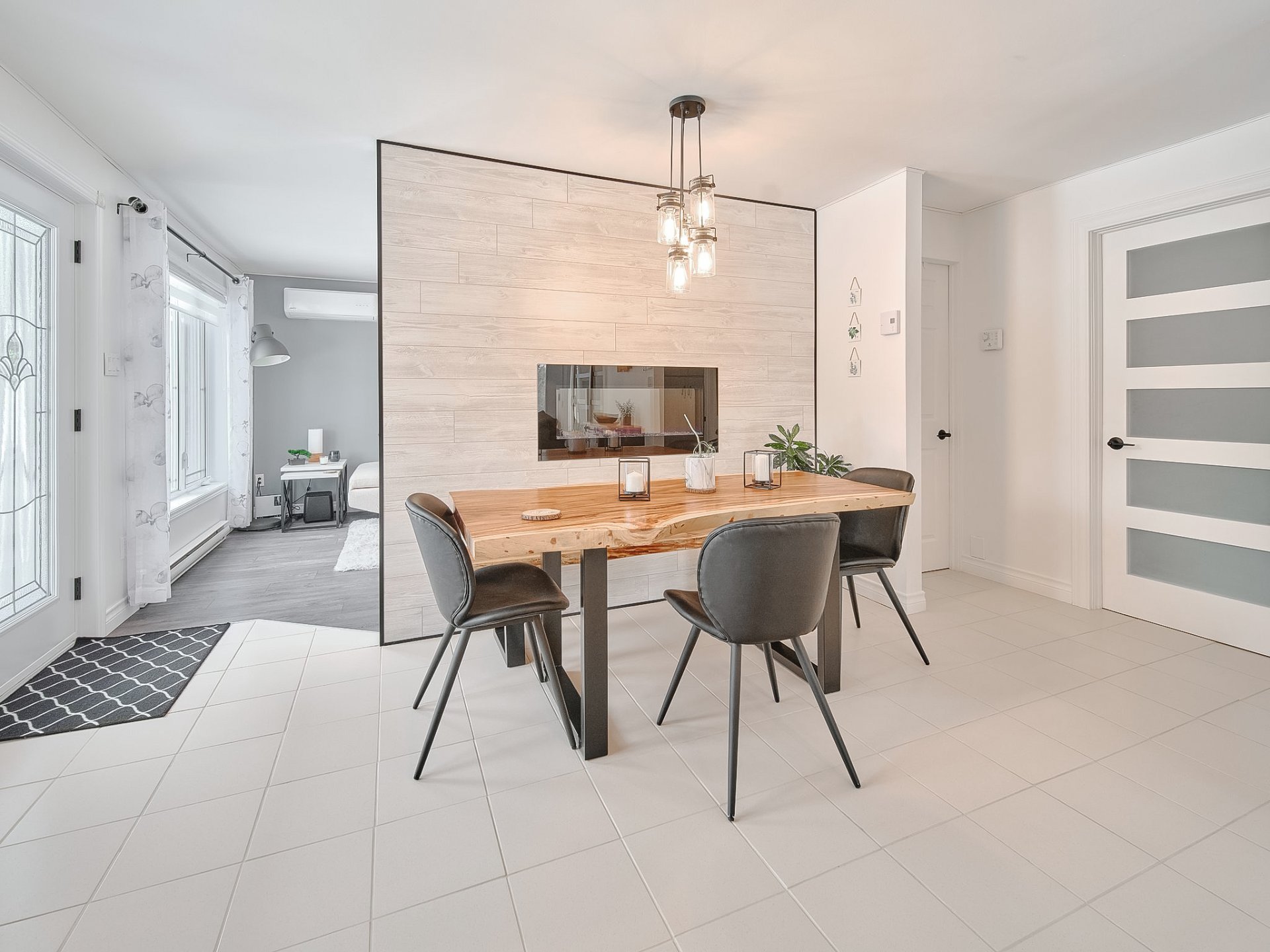
Overall View
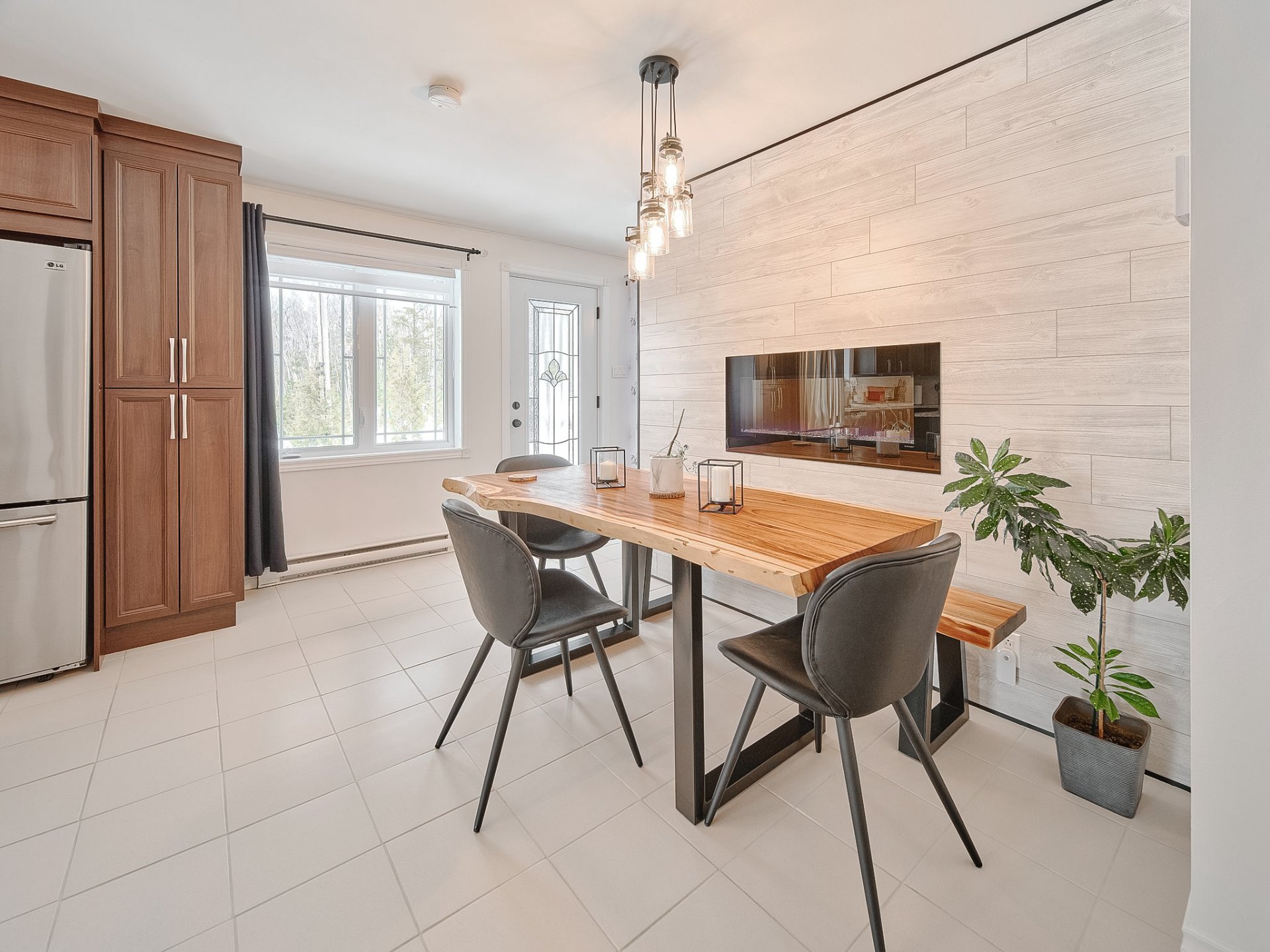
Waterfront
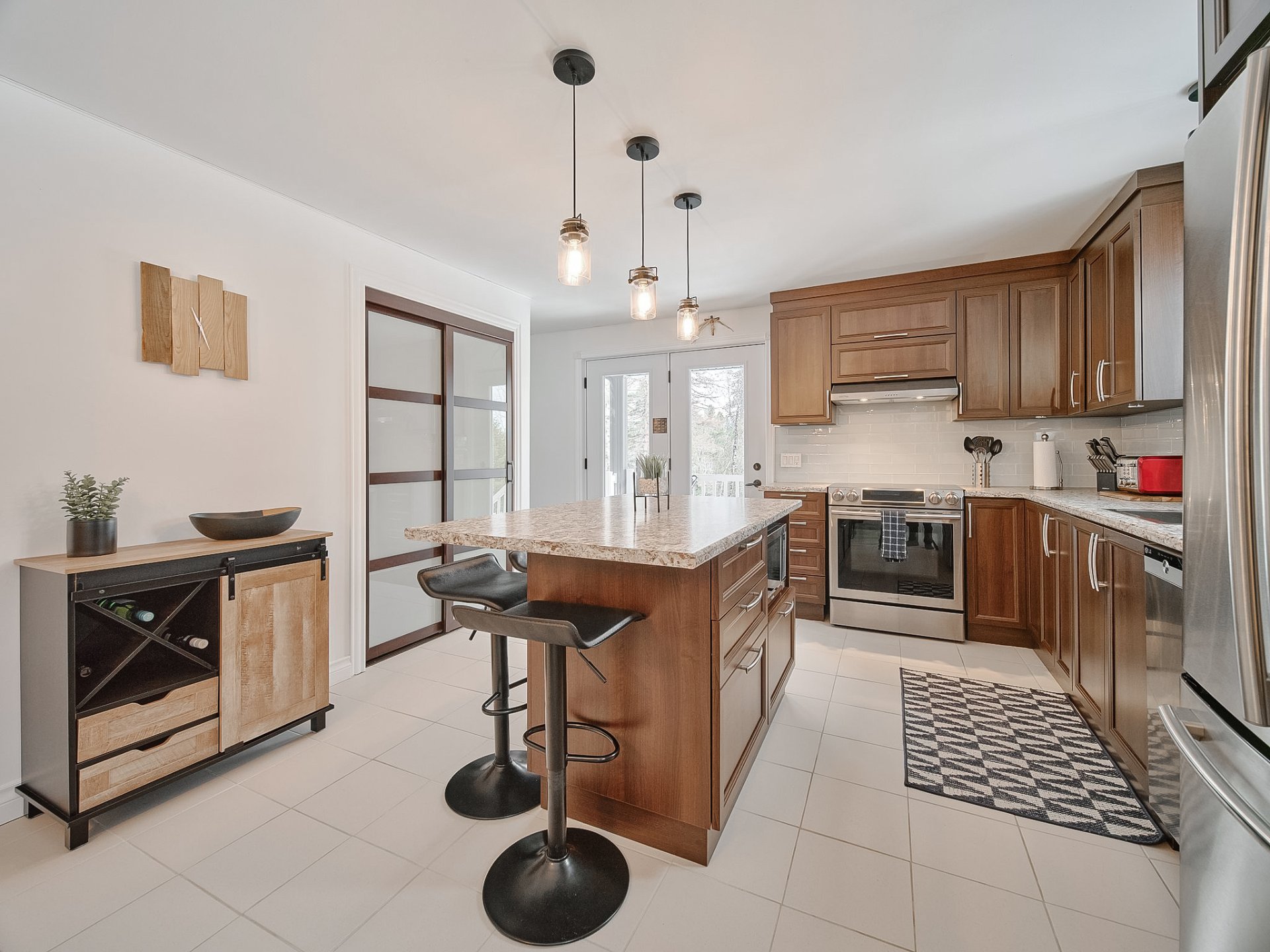
Living room
|
|
Sold
Description
Come discover this beautifully renovated home, updated with modern finishes, located on the shores of Lake Durand, just 30 minutes from Chicoutimi. It features 3 bedrooms, 2 bathrooms, and a home office, offering functional and contemporary living space. Relax by the wood stove or enjoy a moment of well-being in the year-round spa. The spacious double garage, equipped with a wood stove, is perfect for storing vehicles or setting up a workshop. An ideal spot for nature lovers and those seeking tranquility. Don't miss this opportunity, contact me to schedule a visit!
Inclusions: The spa, its accessories and its adjustable, reclosable gazebo, the stacked ATV storage system, the two climbing ramps and its electric elevator, the wooden workbench, the 3 tire storage racks, the 3 wood cords and the outdoor gazebo for the beach with mosquito net.
Exclusions : All the seller's personal effects.
| BUILDING | |
|---|---|
| Type | Bungalow |
| Style | Detached |
| Dimensions | 0x0 |
| Lot Size | 2205.7 MC |
| EXPENSES | |
|---|---|
| Energy cost | $ 2230 / year |
| Municipal Taxes (2024) | $ 1344 / year |
| School taxes (2024) | $ 142 / year |
|
ROOM DETAILS |
|||
|---|---|---|---|
| Room | Dimensions | Level | Flooring |
| Living room | 11.0 x 12.5 P | Ground Floor | Floating floor |
| Kitchen | 20.0 x 13.0 P | Ground Floor | Ceramic tiles |
| Bedroom | 12.5 x 11.5 P | Ground Floor | Floating floor |
| Home office | 7.5 x 11.3 P | Ground Floor | Floating floor |
| Bathroom | 8.5 x 8.0 P | Ground Floor | Ceramic tiles |
| Family room | 23.0 x 11.0 P | Basement | Floating floor |
| Bedroom | 8.10 x 9.10 P | Basement | Floating floor |
| Primary bedroom | 10.5 x 9.10 P | Basement | Floating floor |
| Walk-in closet | 5.0 x 8.5 P | Basement | Floating floor |
| Bathroom | 10.5 x 18.5 P | Basement | Ceramic tiles |
|
CHARACTERISTICS |
|
|---|---|
| Basement | 6 feet and over, Finished basement |
| Proximity | Alpine skiing, ATV trail, Daycare centre, Elementary school, Snowmobile trail |
| Roofing | Asphalt shingles |
| Window type | Crank handle, Sliding |
| Garage | Detached |
| Heating system | Electric baseboard units, Other |
| Heating energy | Electricity, Wood |
| Topography | Flat, Sloped |
| Parking | Garage, Outdoor |
| Water supply | Municipality |
| Distinctive features | Navigable, No neighbours in the back, Water access, Waterfront |
| Driveway | Not Paved |
| Cupboard | Polyester |
| Foundation | Poured concrete |
| Windows | PVC |
| Zoning | Residential |
| Siding | Rock immitation, Vinyl |
| Bathroom / Washroom | Seperate shower |
| Sewage system | Septic tank |
| Equipment available | Ventilation system, Wall-mounted heat pump |
| View | Water |
| Hearth stove | Wood burning stove |