3062 Av. des Nénuphars, Alma, QC G8E1Y5 $425,000
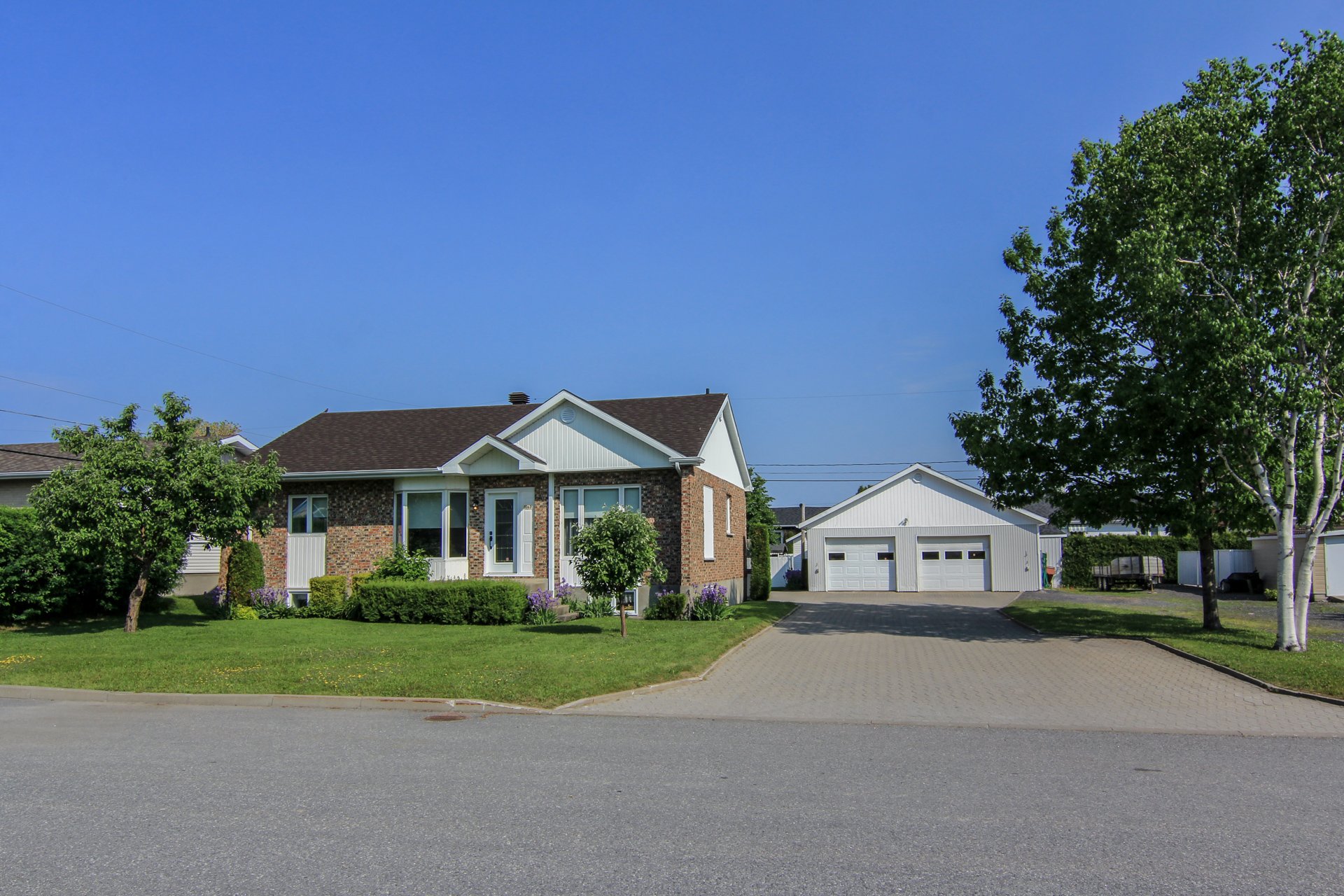
Frontage
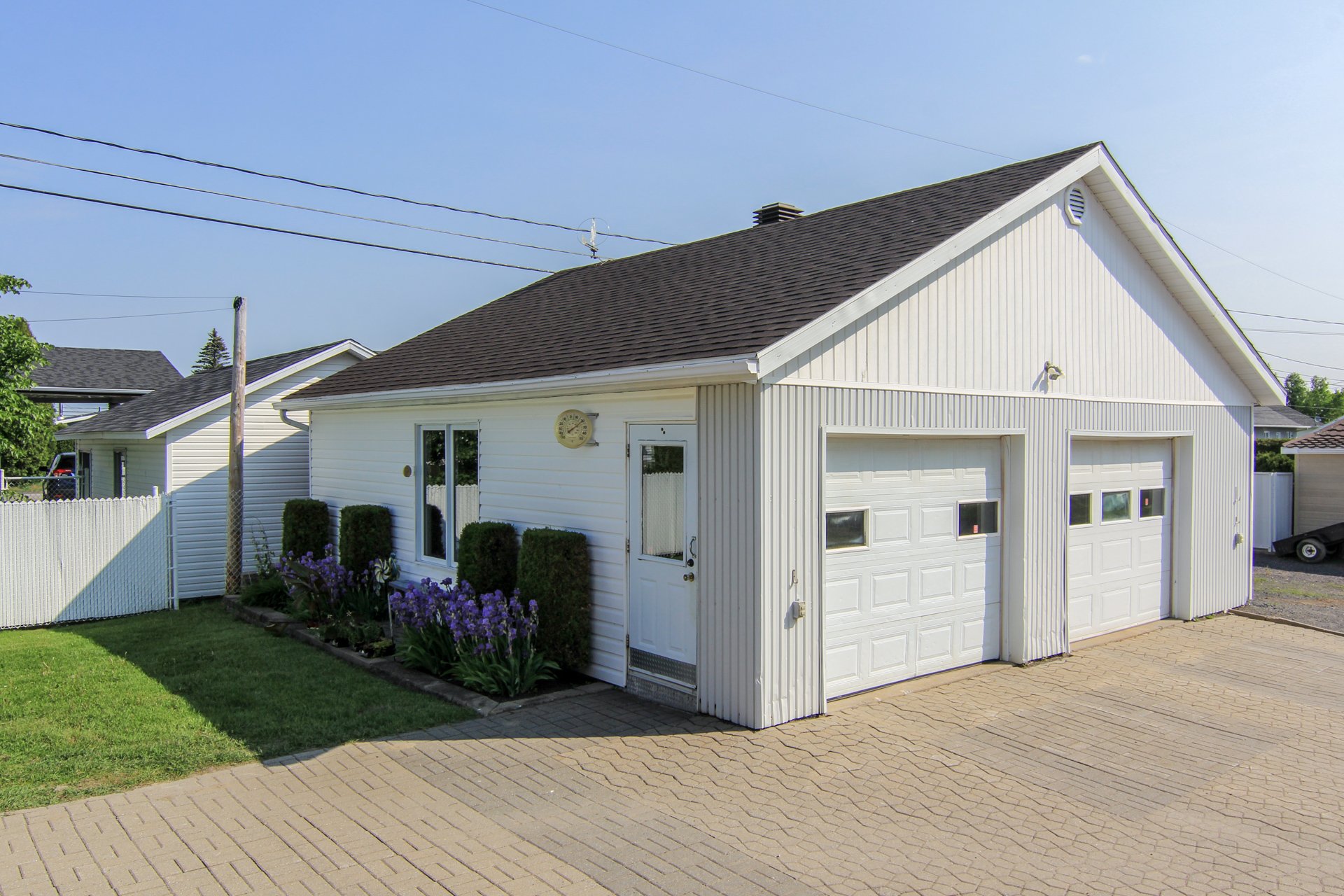
Garage
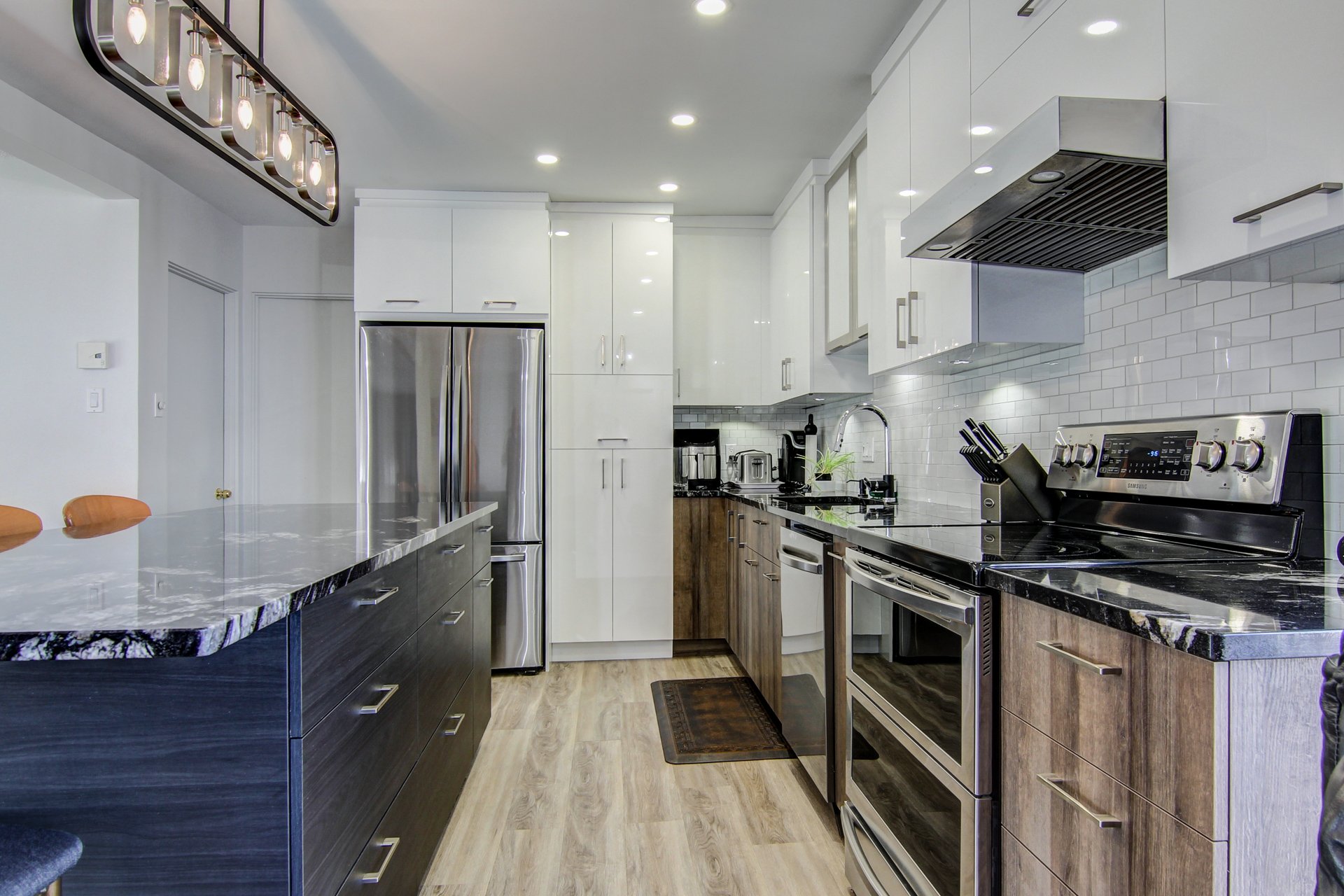
Kitchen
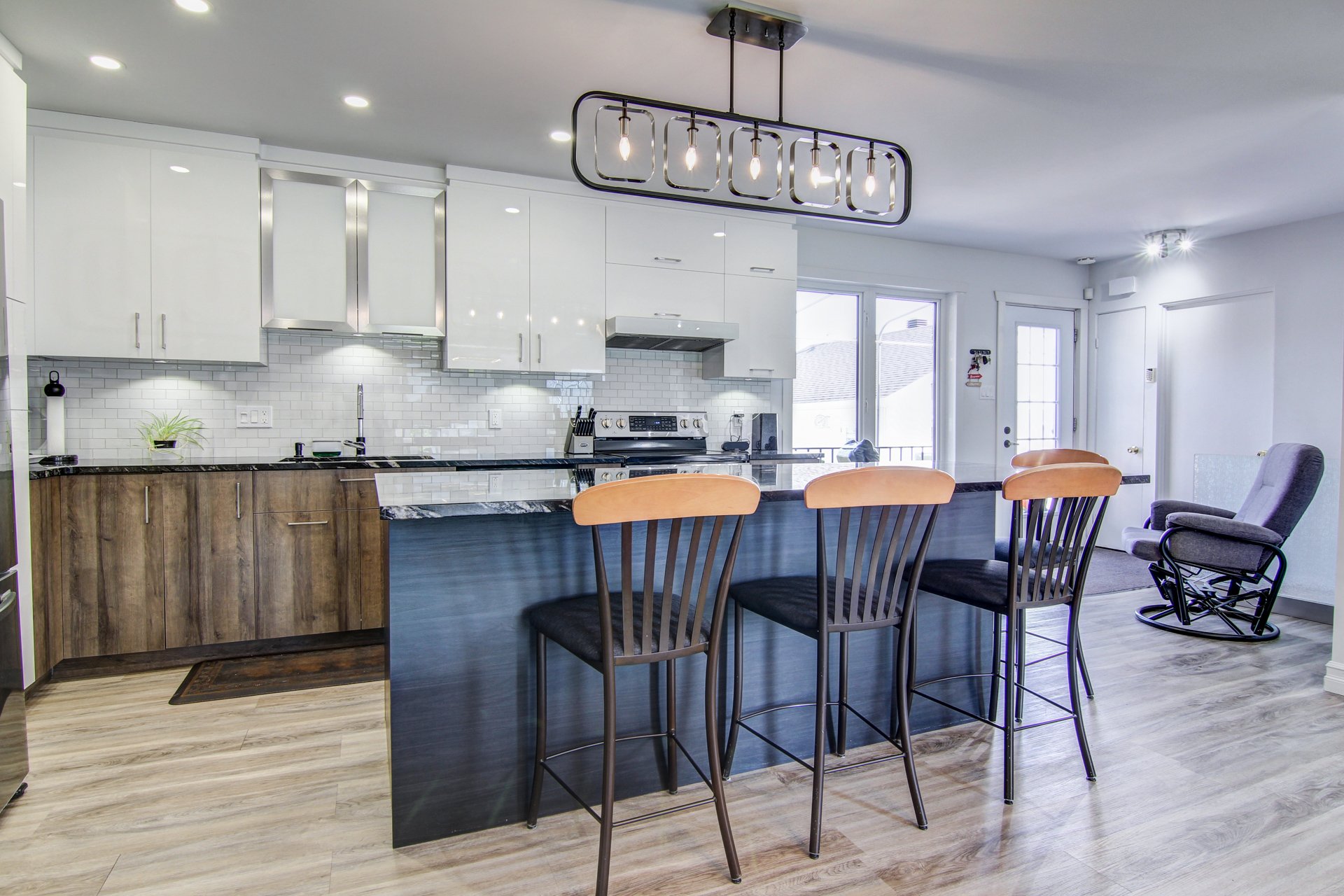
Kitchen
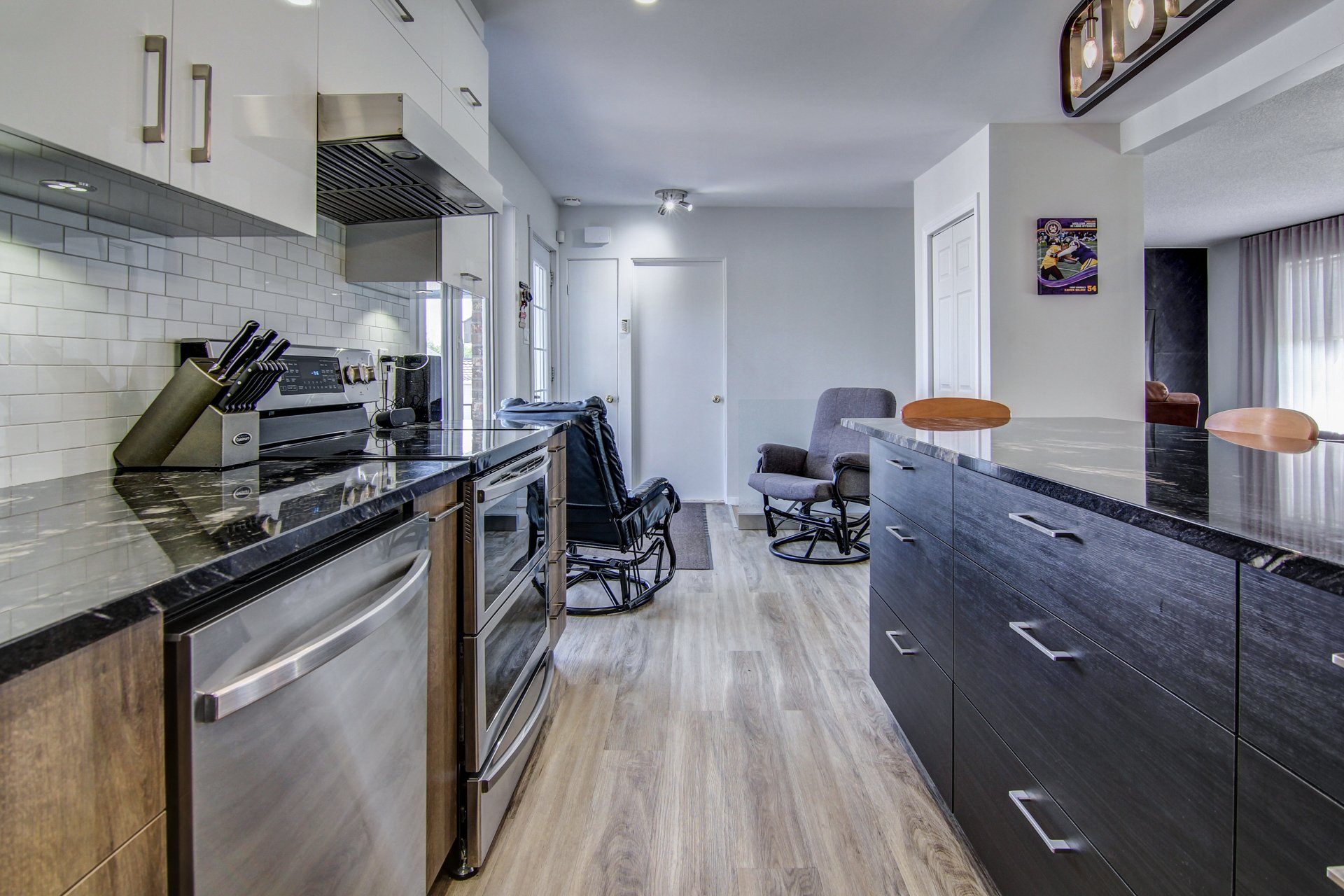
Kitchen
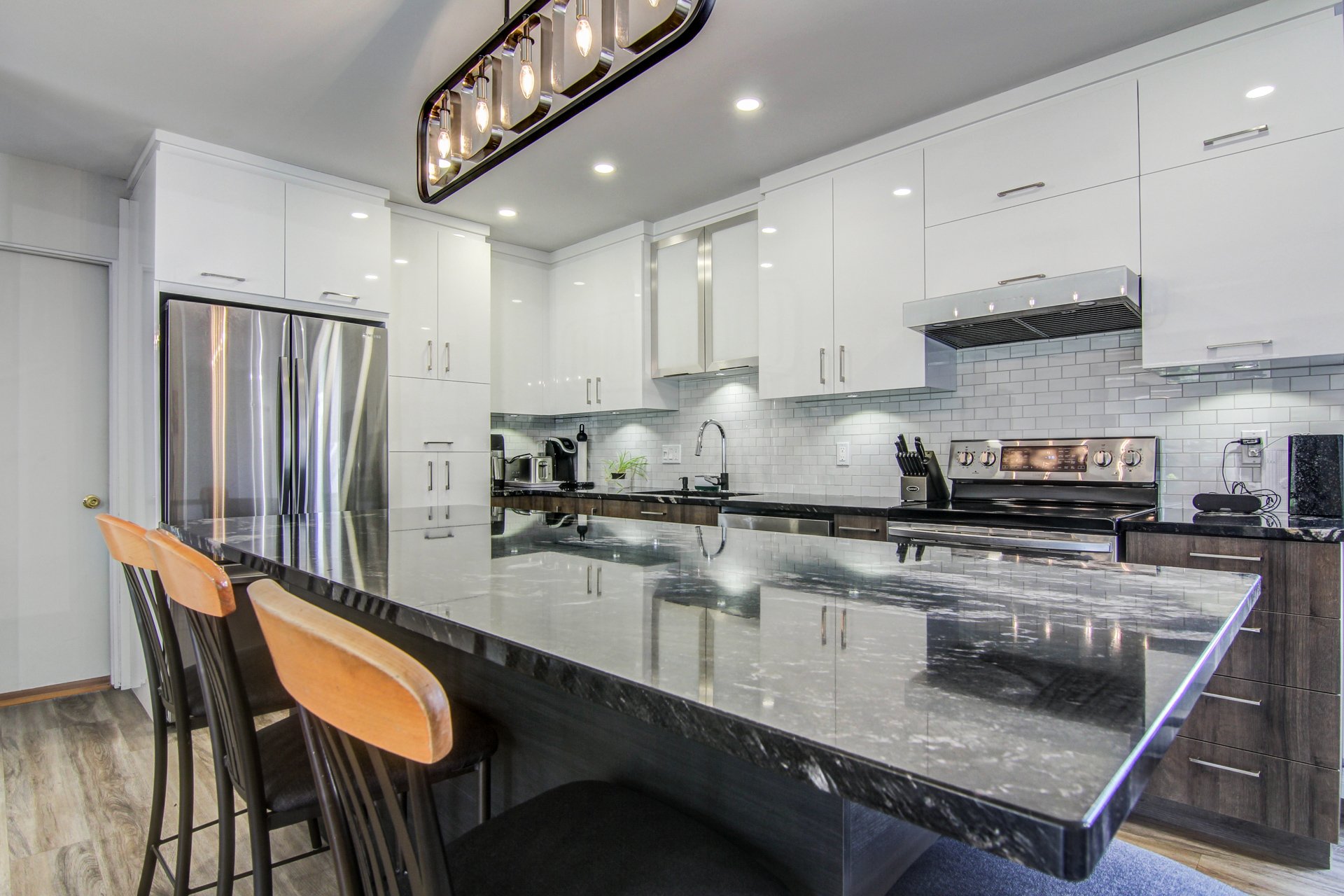
Kitchen
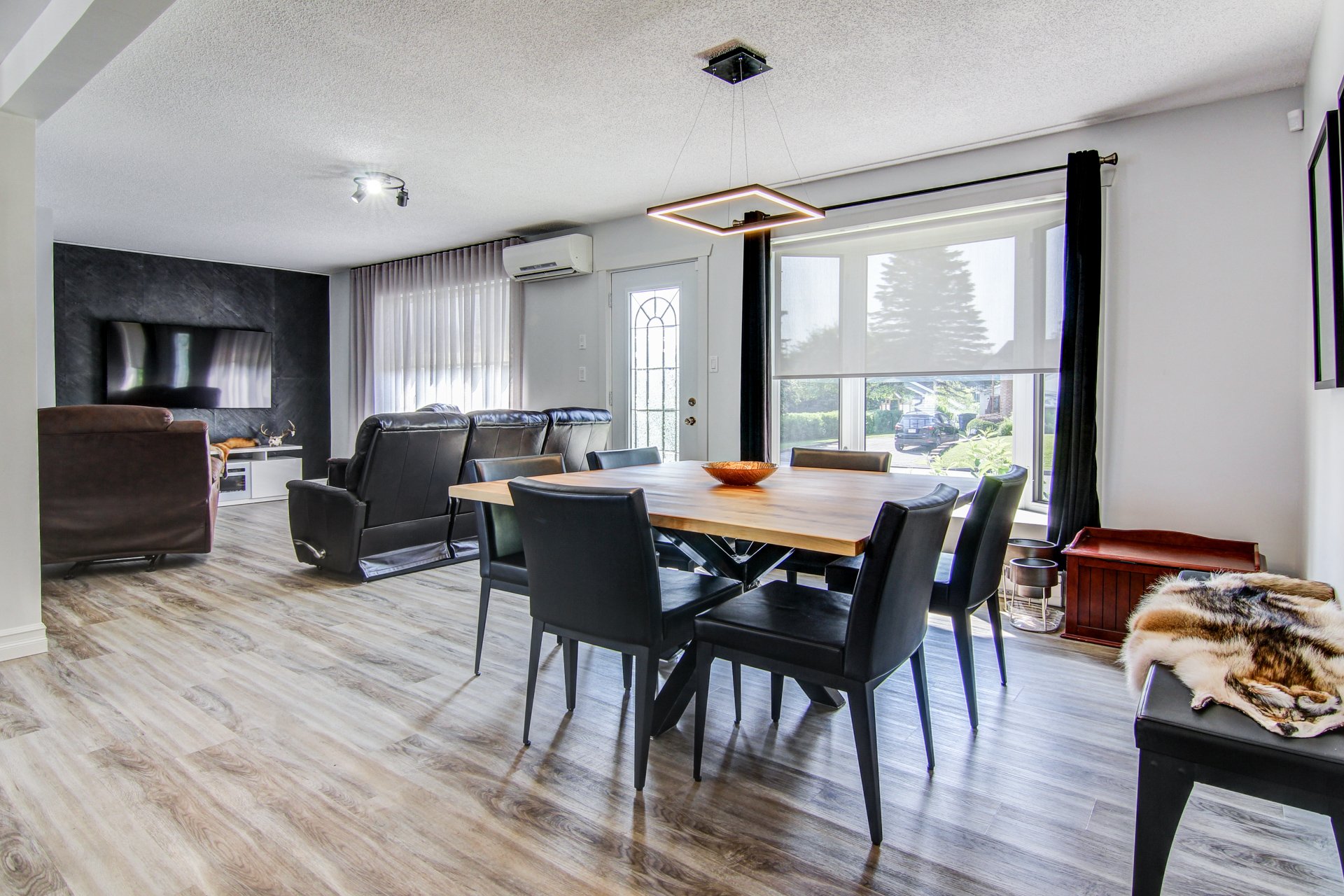
Dining room
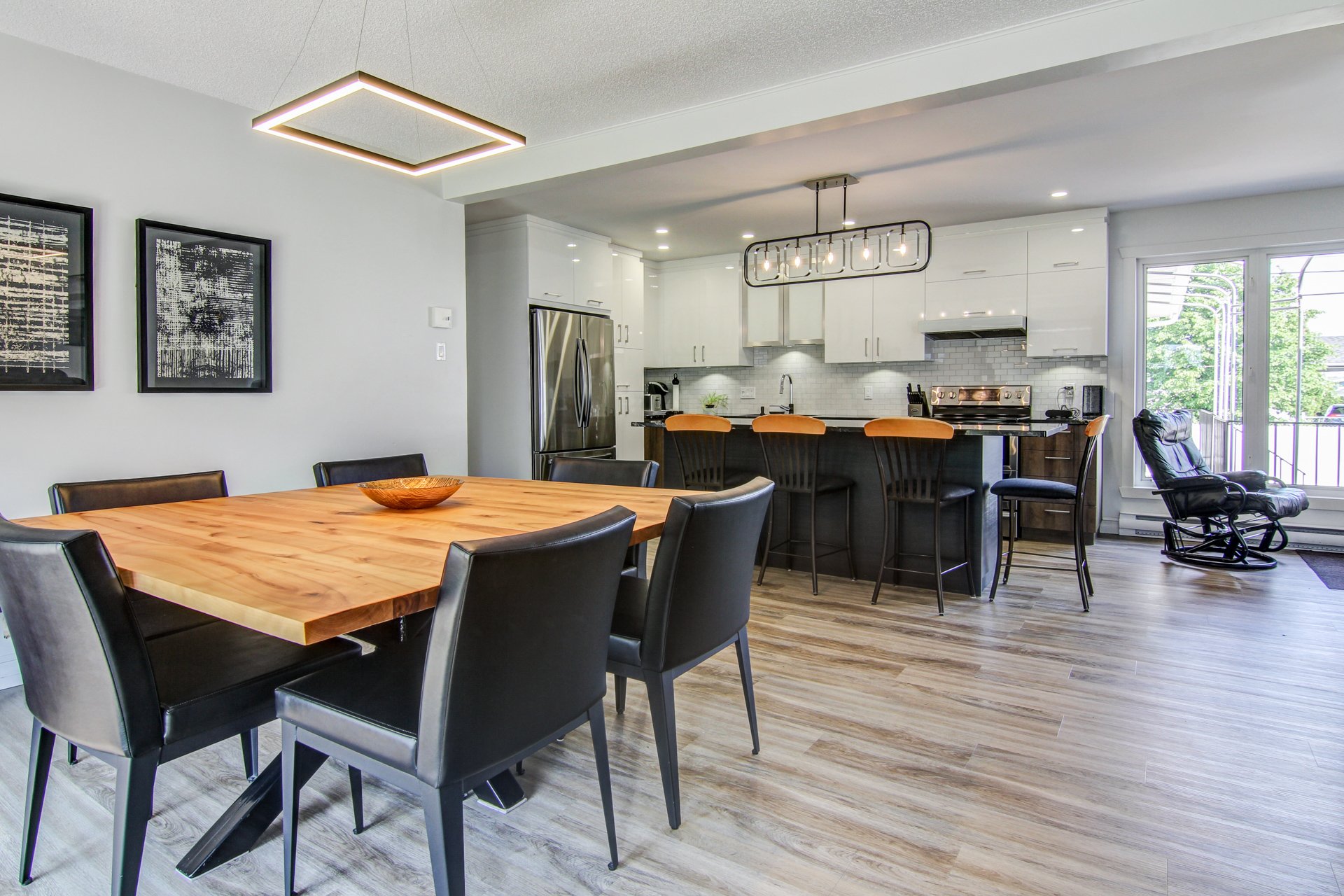
Dining room
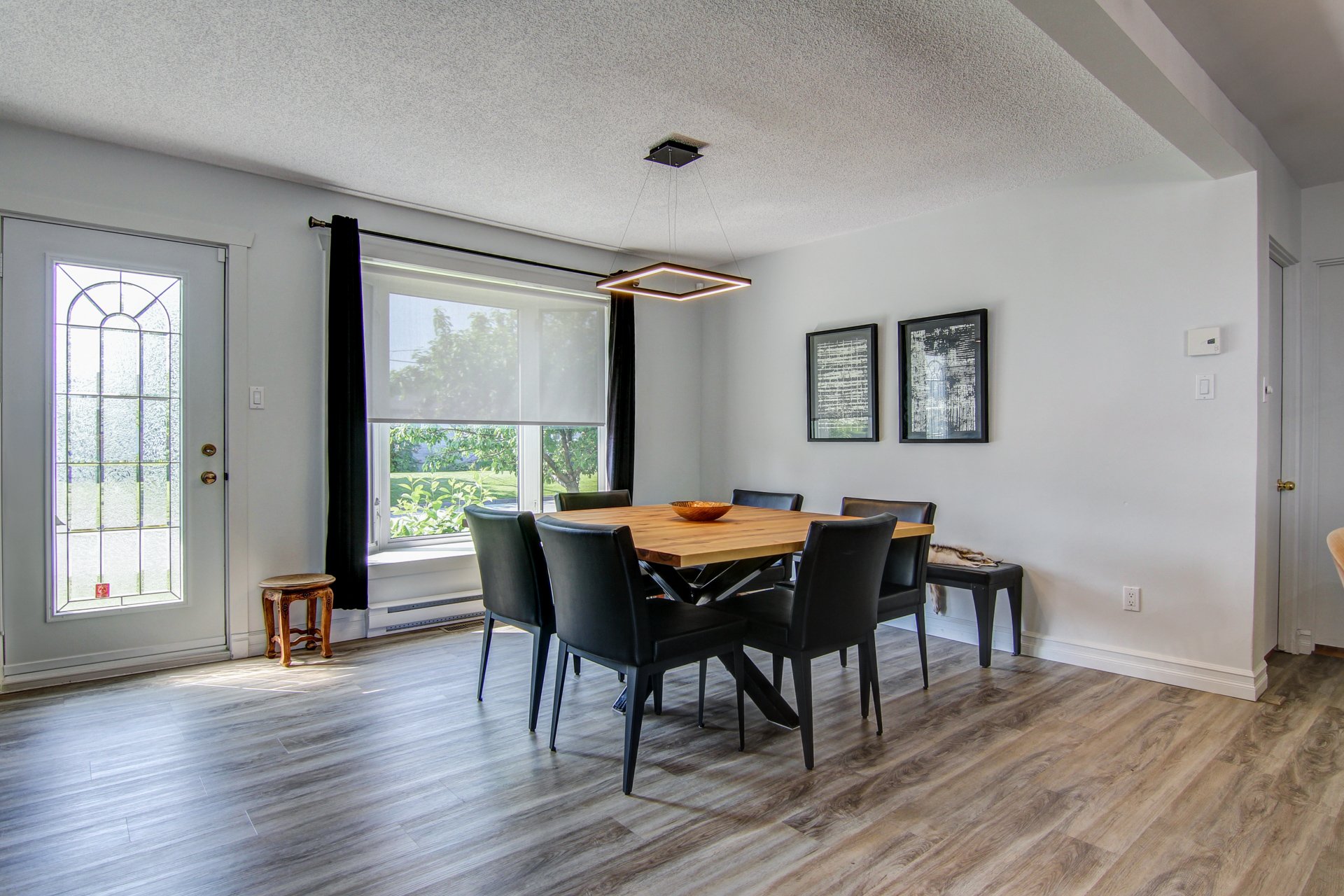
Dining room
|
|
Description
Located in a peaceful neighborhood, this magnificent
turnkey property will meet all your needs - and then some!
The main house offers 3 spacious bedrooms, a superb fully
renovated kitchen with granite countertops and a large
center island perfect for cooking and entertaining.
Everything has been designed with your comfort and quality
of life in mind. To the rear, enjoy a low-maintenance yard
and an impressive 28x30 heated double garage, ideal for
your projects or storage. But that's not all: this
two-generation property also boasts a large 4 ½ that can
generate a more than satisfactory rental income, or
accommodate a family member in complete privacy. A wise
investment, an enviable quality of life, in a quiet,
sought-after area. In short, everything you're looking
for... is finally available! Contact me for a visit
418-812-3460
turnkey property will meet all your needs - and then some!
The main house offers 3 spacious bedrooms, a superb fully
renovated kitchen with granite countertops and a large
center island perfect for cooking and entertaining.
Everything has been designed with your comfort and quality
of life in mind. To the rear, enjoy a low-maintenance yard
and an impressive 28x30 heated double garage, ideal for
your projects or storage. But that's not all: this
two-generation property also boasts a large 4 ½ that can
generate a more than satisfactory rental income, or
accommodate a family member in complete privacy. A wise
investment, an enviable quality of life, in a quiet,
sought-after area. In short, everything you're looking
for... is finally available! Contact me for a visit
418-812-3460
Inclusions: Chandeliers, linens, curtains, washer and dryer. Appliances and freezer are negotiable.
Exclusions : All the seller's personal effects.
| BUILDING | |
|---|---|
| Type | Bungalow |
| Style | Detached |
| Dimensions | 27x41 P |
| Lot Size | 9750 PC |
| EXPENSES | |
|---|---|
| Energy cost | $ 4090 / year |
| Municipal Taxes (2025) | $ 3154 / year |
| School taxes (2025) | $ 210 / year |
|
ROOM DETAILS |
|||
|---|---|---|---|
| Room | Dimensions | Level | Flooring |
| Kitchen | 10 x 12 P | Ground Floor | Flexible floor coverings |
| Kitchen | 11.0 x 17.0 P | Ground Floor | Floating floor |
| Living room | 10 x 12 P | Ground Floor | Flexible floor coverings |
| Dining room | 11.0 x 14.0 P | Ground Floor | Floating floor |
| Bathroom | 10 x 12 P | Ground Floor | Flexible floor coverings |
| Living room | 11.0 x 13.0 P | Ground Floor | Floating floor |
| Bedroom | 10 x 12 P | Ground Floor | Flexible floor coverings |
| Bathroom | 6.0 x 11.0 P | Ground Floor | Ceramic tiles |
| Primary bedroom | 11.0 x 10.0 P | Ground Floor | Wood |
| Bedroom | 7.0 x 11.0 P | Ground Floor | Wood |
| Family room | 22.0 x 10.0 P | Ground Floor | Concrete |
| Bathroom | 10.0 x 6.0 P | Ground Floor | Flexible floor coverings |
| Bedroom | 10.0 x 12.0 P | Ground Floor | Flexible floor coverings |
| Laundry room | 23.0 x 10.0 P | Ground Floor | Concrete |
|
CHARACTERISTICS |
|
|---|---|
| Basement | 6 feet and over |
| Roofing | Asphalt shingles |
| Proximity | Bicycle path, Daycare centre, Elementary school, Highway, Park - green area |
| Siding | Brick, Vinyl |
| Window type | Crank handle |
| Garage | Detached, Double width or more |
| Heating system | Electric baseboard units |
| Equipment available | Electric garage door, Wall-mounted heat pump |
| Landscaping | Fenced |
| Topography | Flat |
| Parking | Garage, Outdoor |
| Distinctive features | Intergeneration |
| Cupboard | Laminated |
| Sewage system | Municipal sewer |
| Water supply | Municipality |
| Driveway | Plain paving stone |
| Foundation | Poured concrete |
| Windows | PVC |
| Zoning | Residential |
| Bathroom / Washroom | Seperate shower |
| Heating energy | Wood |
| Hearth stove | Wood burning stove |