4810 Sent. du Lac Rond, Saguenay (La Baie), QC G7B3P6 $349,000
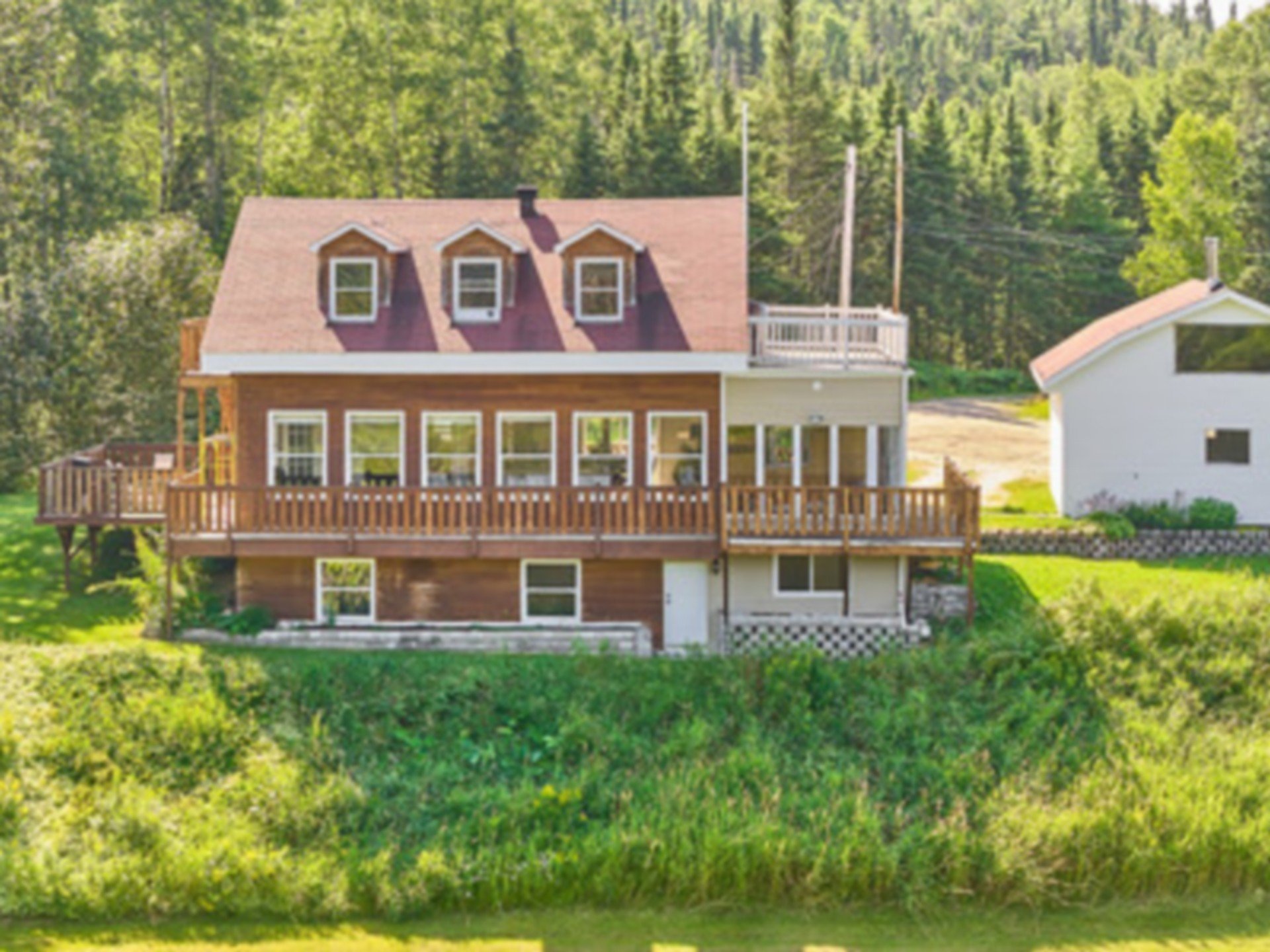
Frontage
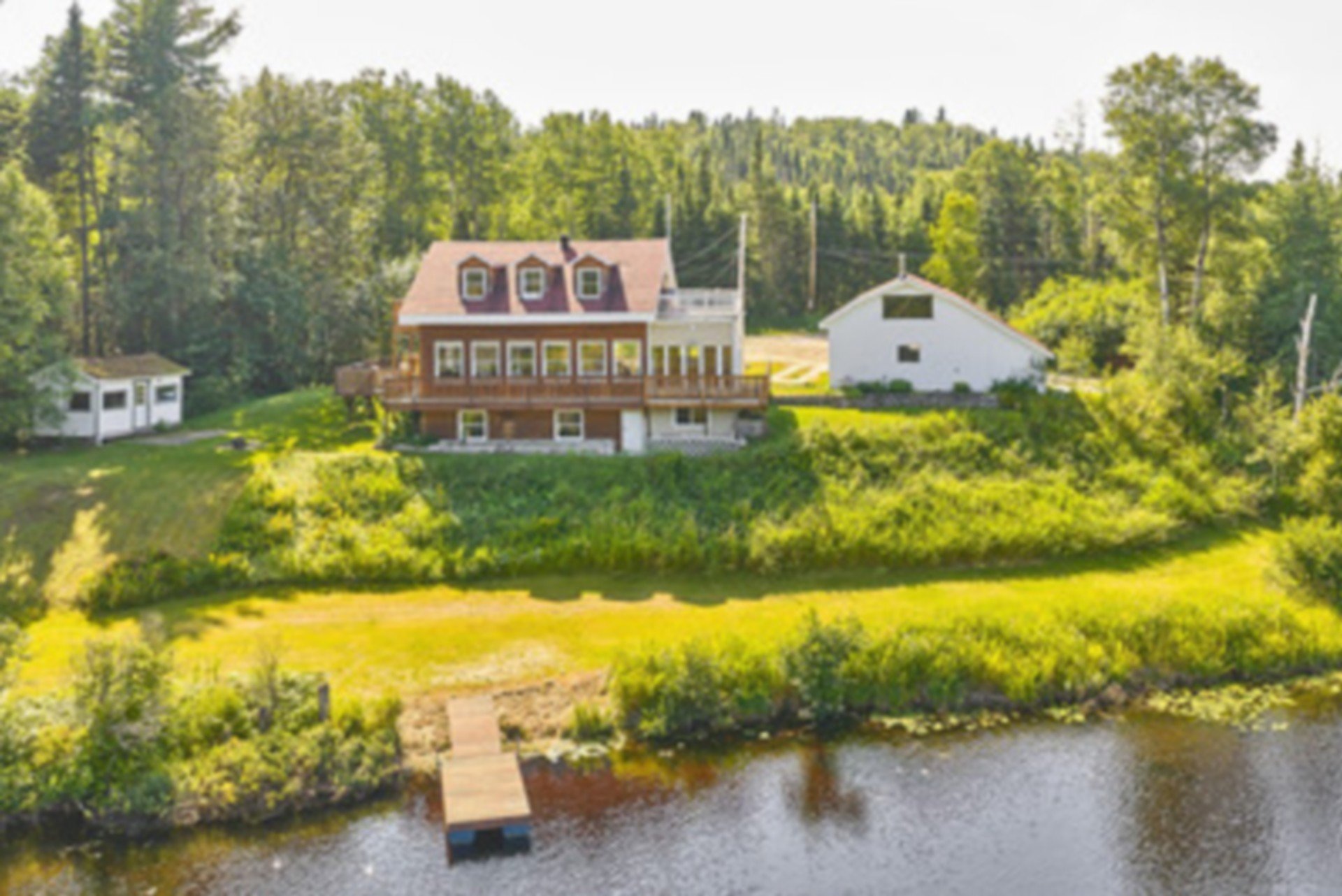
Overall View
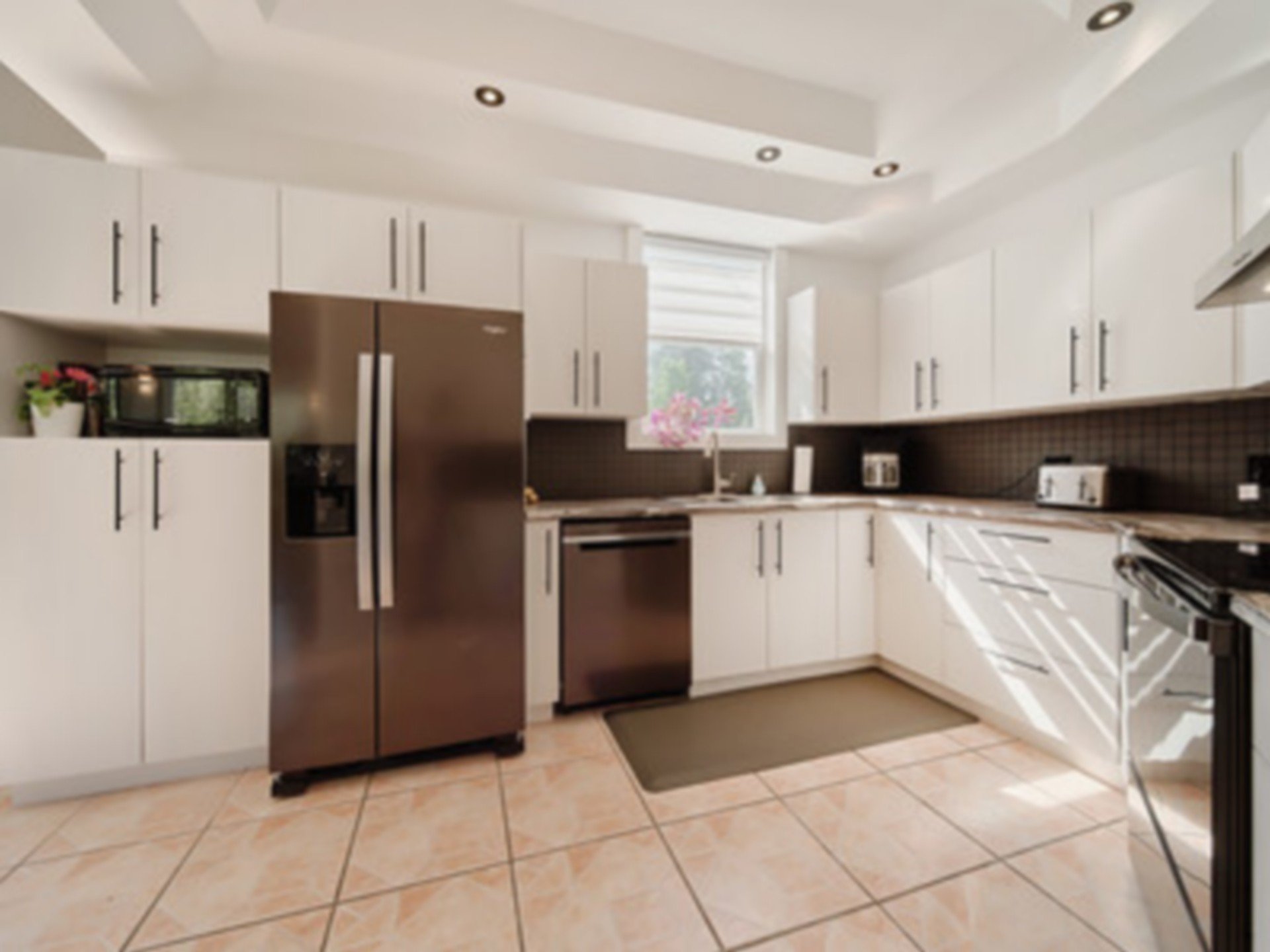
Kitchen
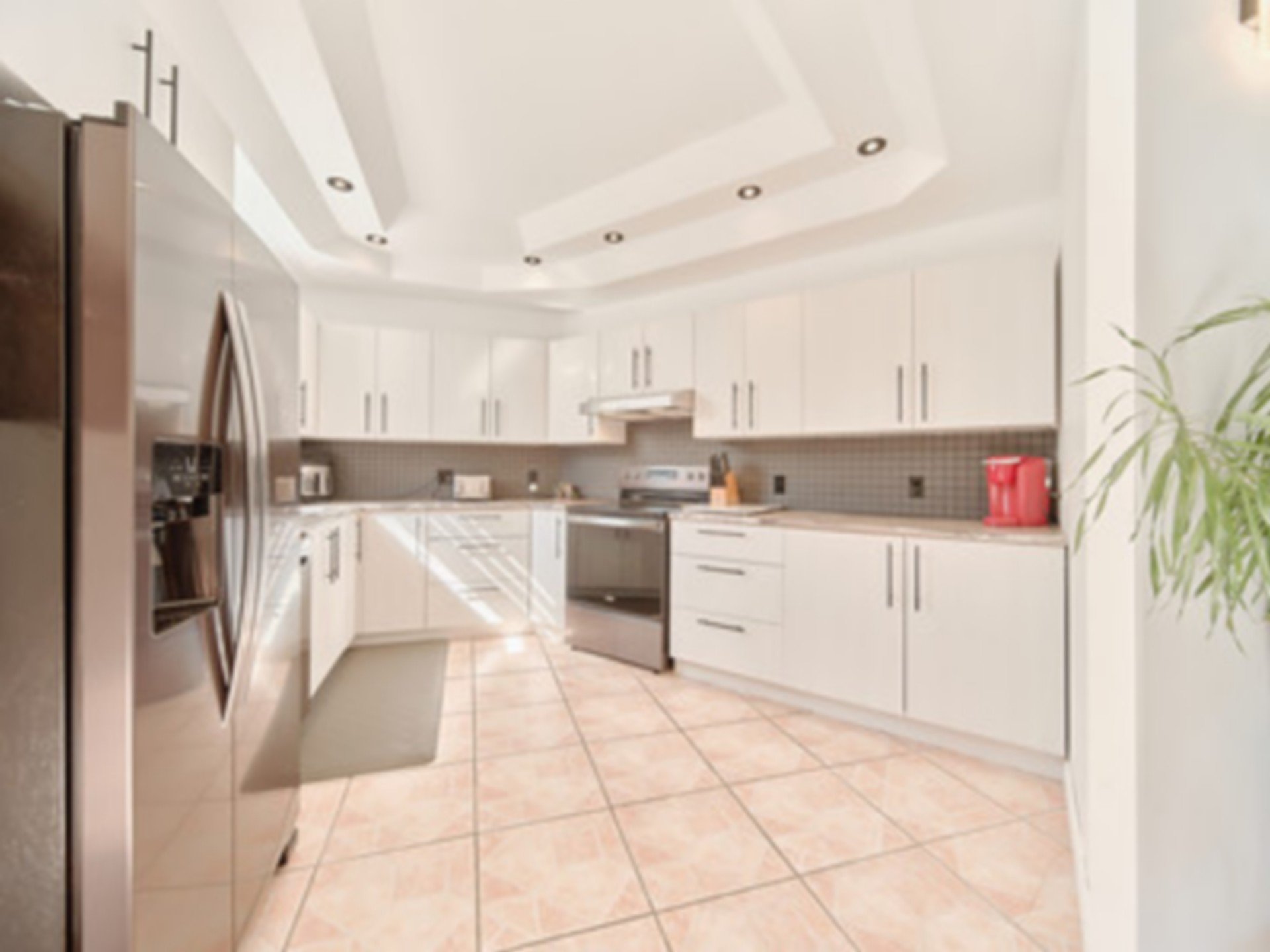
Kitchen
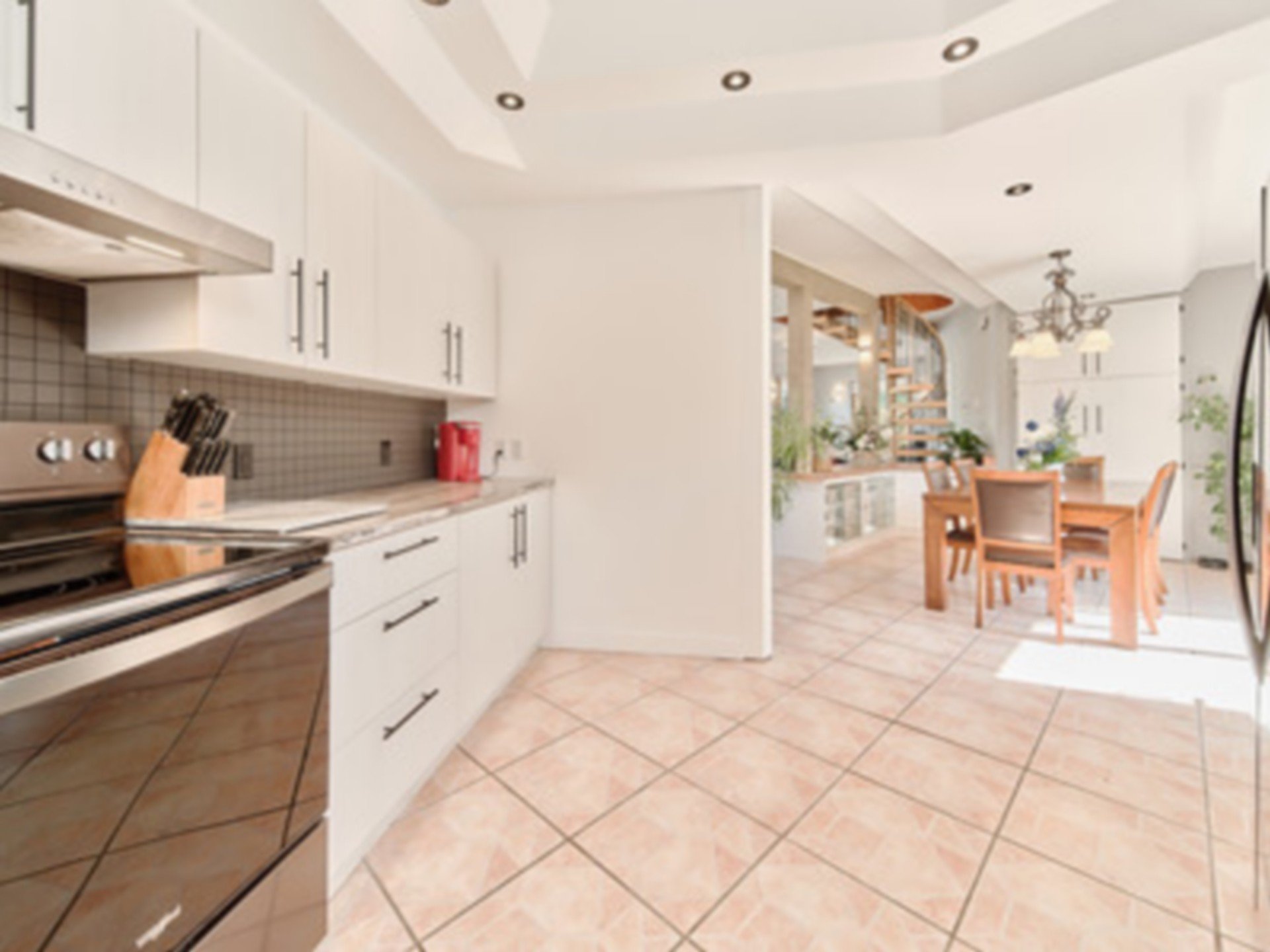
Kitchen
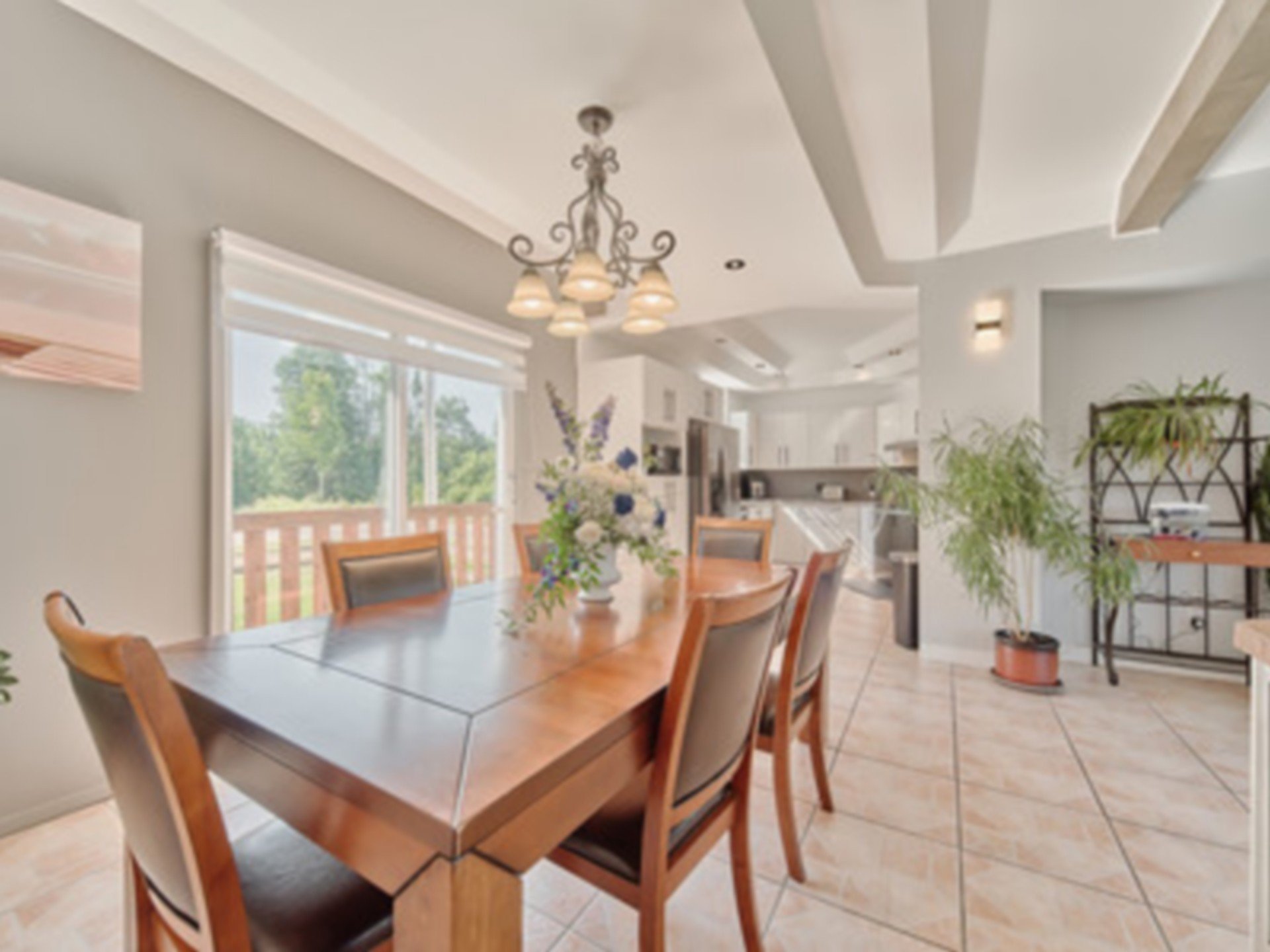
Dining room
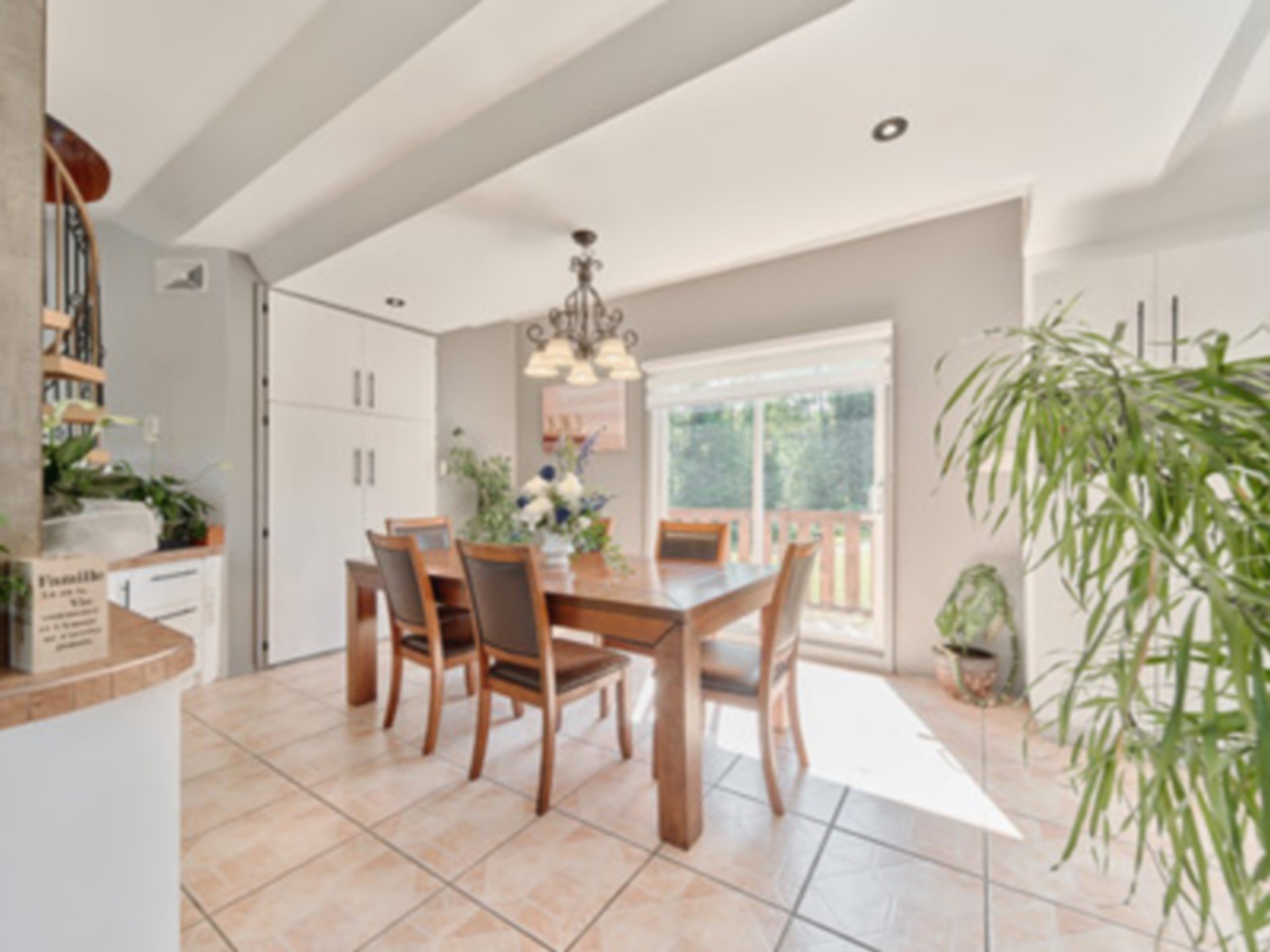
Dining room
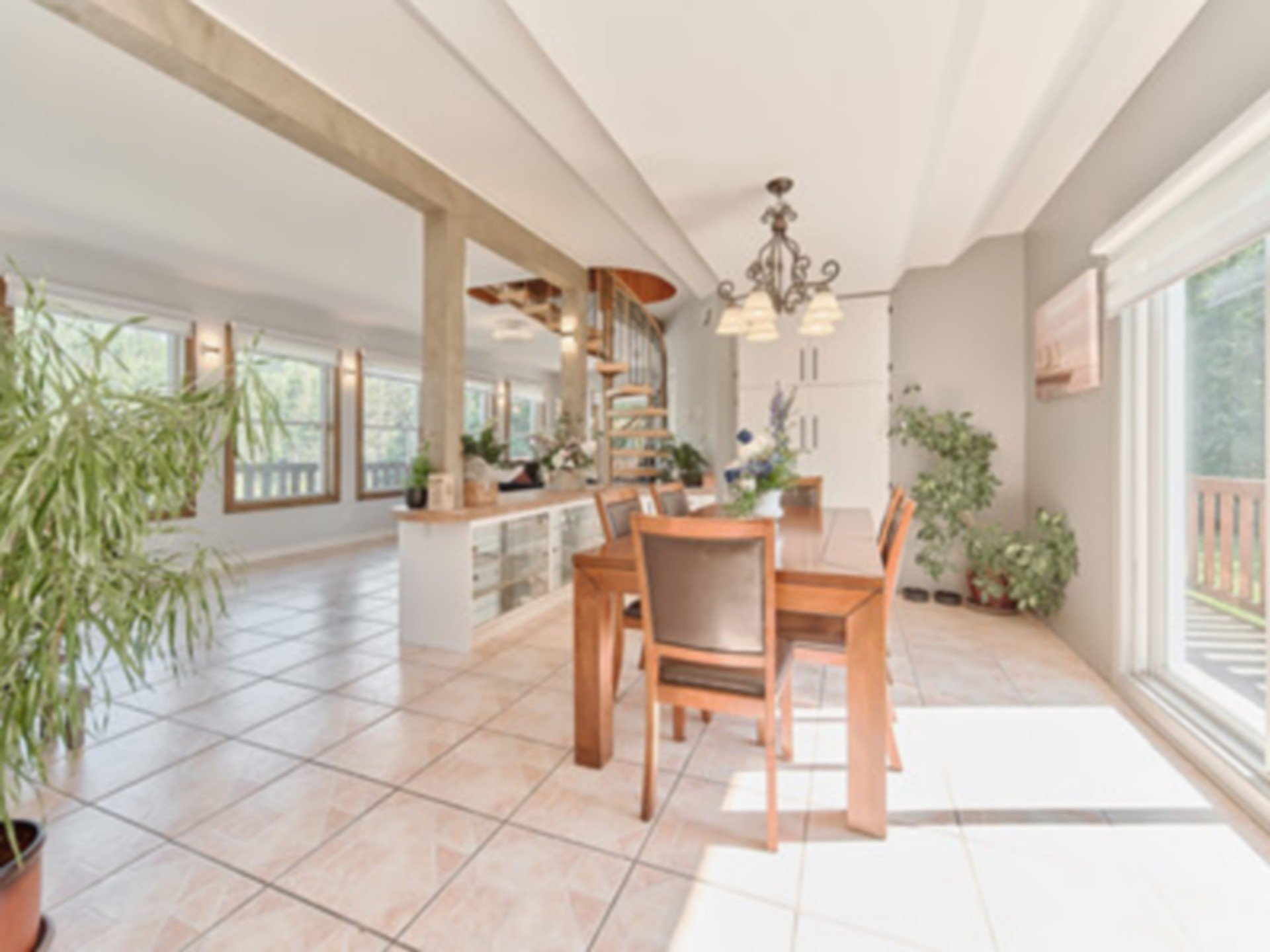
Dining room
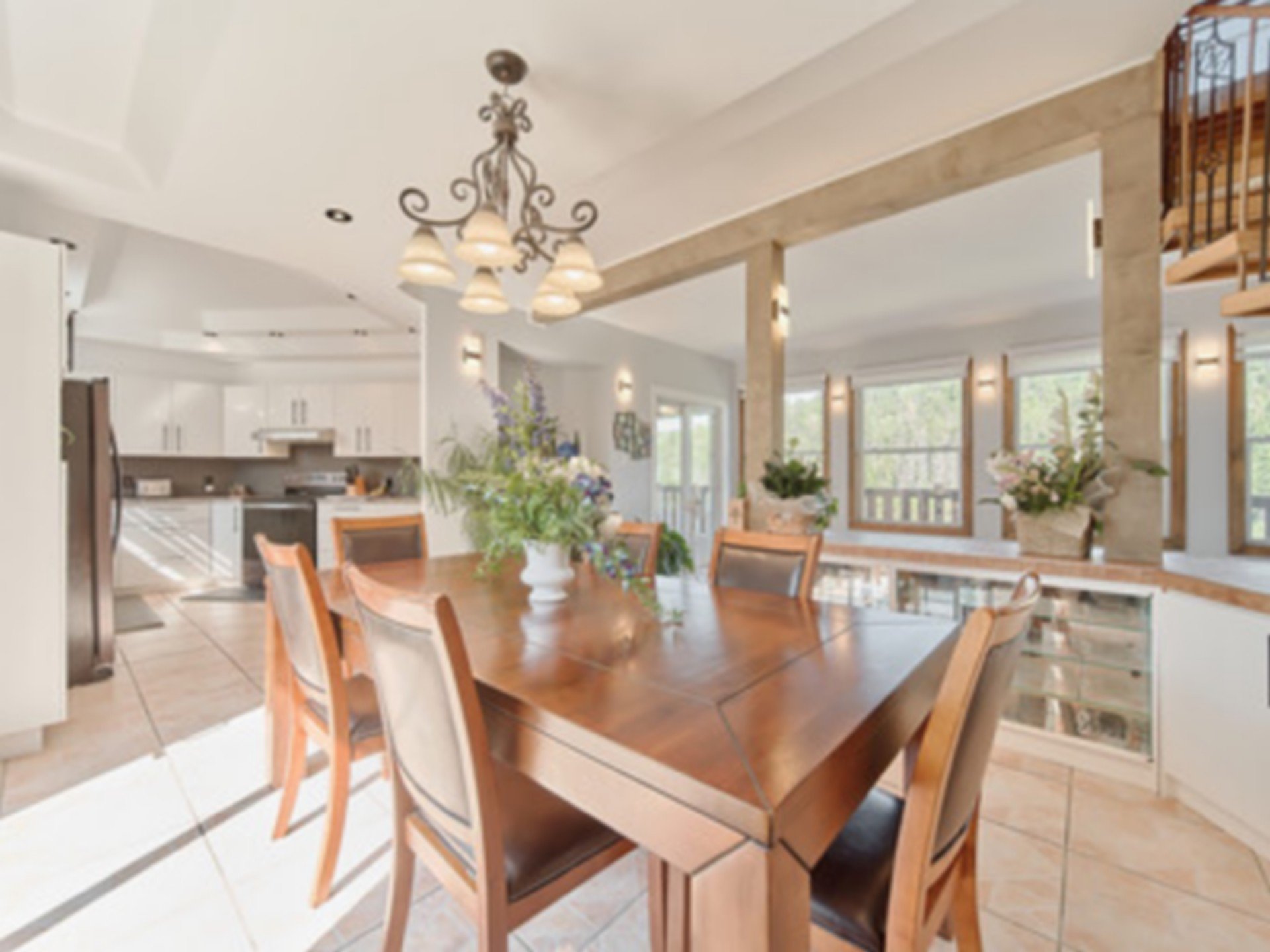
Dining room
|
|
Description
Inclusions:
Exclusions : N/A
| BUILDING | |
|---|---|
| Type | Bungalow |
| Style | Detached |
| Dimensions | 24x44 P |
| Lot Size | 2181 MC |
| EXPENSES | |
|---|---|
| Energy cost | $ 4365 / year |
| Municipal Taxes (2025) | $ 3400 / year |
| School taxes (2025) | $ 211 / year |
|
ROOM DETAILS |
|||
|---|---|---|---|
| Room | Dimensions | Level | Flooring |
| Hallway | 11 x 11 P | Ground Floor | Ceramic tiles |
| Kitchen | 11 x 26 P | Ground Floor | Ceramic tiles |
| Living room | 11 x 31 P | Ground Floor | Ceramic tiles |
| Bathroom | 7 x 11 P | Ground Floor | Ceramic tiles |
| Primary bedroom | 23 x 30 P | 2nd Floor | Ceramic tiles |
| Bedroom | 12 x 11 P | Basement | Ceramic tiles |
| Bedroom | 12 x 11 P | Basement | Ceramic tiles |
| Bathroom | 8 x 11 P | Basement | Ceramic tiles |
| Family room | 11 x 22 P | Basement | Flexible floor coverings |
|
CHARACTERISTICS |
|
|---|---|
| Basement | 6 feet and over |
| Water supply | Artesian well |
| Roofing | Asphalt shingles |
| Siding | Cedar shingles, Vinyl |
| Distinctive features | Cul-de-sac, Non navigable, Waterfront, Wooded lot: hardwood trees |
| Topography | Flat, Sloped |
| Cupboard | Melamine |
| View | Mountain |
| Driveway | Not Paved |
| Heating energy | Other |
| Parking | Outdoor |
| Windows | PVC |
| Heating system | Radiant |
| Zoning | Residential |
| Sewage system | Septic tank |
| Window type | Sliding |